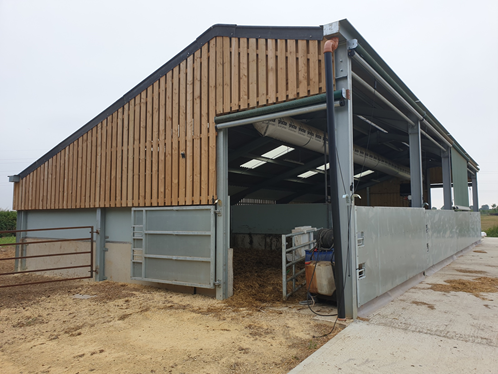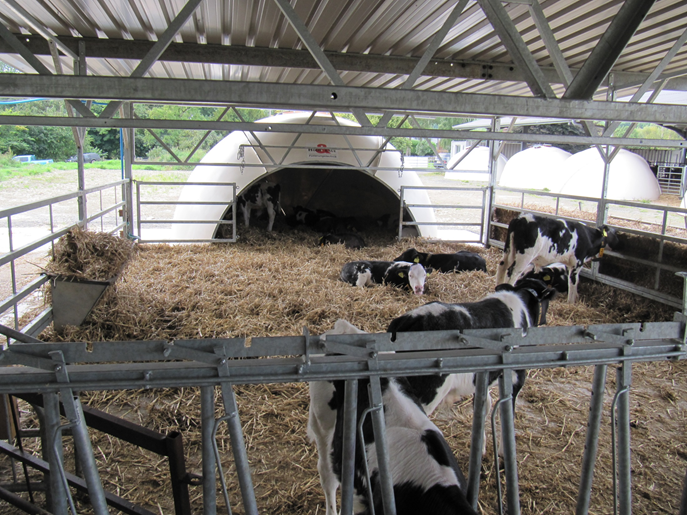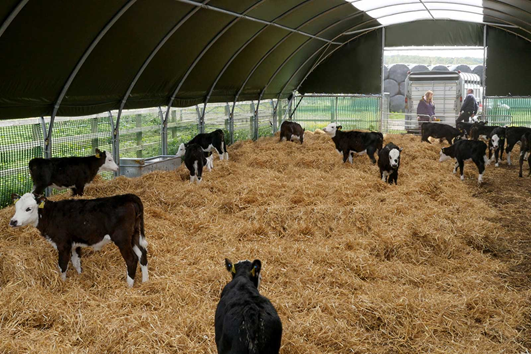- Home
- Knowledge library
- Dairy youngstock housing – system cost comparisons
Dairy youngstock housing – system cost comparisons
Selecting the most suitable housing system for a farm is a complicated decision. There are many factors to consider and even when a system is decided, there are further choices to be made within the individual system. This guide looks at the costs incurred in in each housing system to help you decide which dairy youngstock housing system is the right fit for you.
Return to Dairy youngstock housing
Selecting the most suitable housing system for a farm is a complicated decision. There are many factors to consider and even when a system is chosen there are choices to be made within the individual system.
Not only are there different calf housing system types, but the quality and functionality of examples available within any one type is extremely variable. Further complicating the range of options is the method of construction: whether this is DIY, project-managed or turnkey.
Calf systems can be attractive as a DIY self-build operation. The individual components are generally not large, construction can mostly take place using on-farm equipment and the project timeline can be fitted around periods of available labour. There are however several pitfalls to avoid when considering a self-build project. Not fully appreciating some of these pitfalls can fundamentally affect the final product.
- Underestimation of hours involved
- Undervaluation of staff hours involved
- No estimation of alternative value of staff hours involved (alternative costs)
- No consideration of the value and suitability of the final product compared with professional build
- Underestimation of the full cost of items involved
As a rule, final build costs can be in the region of twice the component costs. The quality of components can also suffer when control of cost is the main driver.
For example, mineral fibre roof sheets and fixings might cost £30 /m2 and stressed corrugated galvanised steel sheeting £26 /m2. On a small four bay building the difference in cost is in the region of £1000. While a potential saving of £1000 is certainly significant, the thermal properties of steel sheet are completely different compared to mineral fibre. In the summer galvanised tin sheeting can conduct heat leading to an exceptionally hot rearing facility and in the winter, galvanised tin sheeting can be cold and lead to significant problems with condensation and high relative humidity (RH).
To try and understand the cost implications of several calf housing systems a cost comparison is shown in Table 1. Note that the final cost of any one system will have varying amounts of additional costs for pens, gates, feeders, drinkers and services. The final cost per calf is the capital cost per calf space. The return on investment will depend on how many calves are housed per year, whether batch calving, all-year-round calving, or calf rearing all-in, all-out. Some components within systems will have a shorter expected life span than others. An example of this is polytunnel covers, which will come with a 5-year or 10-year guarantee dependent on quality, which will be reflected in the price/m2.
Total costs
Calculation of the cost to provide a complete calf housing system is not a straightforward exercise. Much will depend on the availability of resources, especially time, on the requirement (or not) for groundworks, and the quality of concrete flooring. There is also a wide range of fittings that are necessary and can add considerably to the total cost. This means that basic items such as a standard steel portal frame may be available from local suppliers and contractors at keen prices, but the requirements for all penning, gates, drinkers, feeders, suitable cladding, and suitable pipework will significantly add to the cost of the completed calf system.
Further variation in costs comes in the availability and quality of the added components to a system. Some of the hutch and group hutch/igloo systems have a range of products that provide a complete calf housing system and require very little time input to get to the finished product. The same is true for some of the mono-pitch and lightweight structure systems; some items are offered as almost complete packages with only the base and the services as additional costs, whilst others will require the addition of gates, drinkers, feeders and more.
The base of any calf system makes a significant contribution to its success or failure, and to sustainability. It is obviously cheaper to have no base to a system, but this places a negative pressure on hygiene, consumable costs, and problems from diffuse pollution. While no base and no roof protection is clearly advantageous when taking a short-term, or urgent, reaction to circumstances, the price comparisons in Table 1 below all include the cost of a drained hardcore or concrete base in the belief that they add significant value to a calf housing system.
Table 1 extends these basic cost comparisons to include pen arrangements with open or solid pen divisions, pen fronts and, where applicable, a roof, cover or verandah. Whilst feeders for milk, solids and water are also essential requirements, costs are not shown here as the variety of choice is extremely wide.
Variable costs, labour requirements and the working environment all have considerable impact on the success of calf rearing. It is crucial that you consider the value (and not just the cost) of capital items, such as drainage, solid floors, roofing, wind breaks and ad-lib water supply. The presence, or absence, of these items can make a real difference day-to-day.
Basic A frame
Fixed structure; will need permitted development. Price comparison includes steel frame, mineral fibre roof with open ridge, solid walls to 1.4m height, timber cladding above, concrete floor, single drain, all internal pen divisions, and gates for five pens.
Costs to be added:
- Feeders and drinkers
- Power and water (services)
- Gutters and downpipes
Purpose-built calf mono
Fixed structure; will need permitted development. Price comparison includes steel frame, mineral fibre roof with covered open ridge, polypropylene walls on concrete kerbs to 1.4m height, pen divisions, timber Yorkshire board above, roller screens and sheeted gates to front, concrete floor, single drain, PPTV mechanical ventilation, gutters and downpipes.
Added in Table 1 are four pen front/gates.
Costs to be added:
- Feeders and drinkers
- Power and water (services)

Individual/ paired hutches
Price includes hutch and either hardcore or concrete base with single drain.Price for each hut is in dependent on design details such as ventilation and access. Costs added in Table 1 include two external pen sides and a front for each hutch.
Cost to be added for each hutch:
- Feeders and drinkers
Power and water are typically not available on-site.
Group hutches/ igloos
Price includes hutch/igloo and either hardcore or concrete base with single drain. Costs in Table 1 for each hutch/igloo are for a three-sided pen. For igloos, the cost includes a roofed structure or veranda at £3,900 for each igloo with 13 calves. For group hutches, three-sided open pens with service gate, £430 for each hutch with five calves, with lower cost alternatives available.
Cost to be added:
- Feeders and drinkers
Power and water often not directly on site.

General purpose building
Fixed structure; will need planning permission. Price comparison includes steel frame, mineral fibre roof with open ridge, solid walls to 1.4m height, timber cladding above, concrete floor with no slopes, single drain, all internal pen divisions and gates.
Costs to be added:
- Feeders and drinkers
- Power and water (services)
- Gutters and downpipes
Lightweight structures e.g. polytunnel, calf pods
Pods come in unit form. Mostly no need for planning permission, however check local requirements. Price comparison for basic pod includes lightweight galvanised steel frames, plastic or polypropylene walls and roof, pen divisions and pen front, and concrete floor with single drain.
Cost to be added: feeders and drinkers, power and water, gutters and downpipes.
A complete calf pod system is supplied as above with pen divisions to full height, feed gate, feed trough, 10 bar milk feeder and water bowl.
Fabric structures: price comparison includes lightweight galvanised steel tube frames, plastic or polypropylene roof material, gate at either end, hardcore or concrete floor with single drain. Included in Table 1 are pen backs, sides and front to give five 6 m x 4 m open-sided pens of 10 calves.
Cost to be added:
- Feeders and drinkers
- Power and water
- Gutters and downpipes

Low cost or temporary calf structures
Costs completely dependent on existing facilities available and the duration of expected use.
Cost comparison table
The table below is a snapshot of prices for calf house system components in March 2021. Prices for basic components such as steel, cladding and concrete will vary due to local, national and international conditions. Transport within the U.K. will add significant cost and may well influence choice. However, this table is only intended as a guide, and can be used as an indicator of how the individual components of any calf system might be valued.
The fixed structures are priced for 100 calves on the basis that four or five bay buildings are a common structure. The flexible structures are priced at multiples of individual units.
Some considerations and assumptions are made in the comparisons outlined below. These include:
- Pen divisions and front gates are included in Table 1
- Water and power supply are not included
- Drinkers, feeders and lighting are not included
- All systems are costed with a 150 mm hardcore base @ £5 /m2 or a 100 mm concrete floor laid on a 150 mm hardcore base @ £38 /m2
- Floor areas for hutch systems include hutch and external pen area, plus 0.5 m to front and rear
- Floors for hutch systems include 0.5 m – 0.8 m space between hutches
- All systems are costed with a single drain running the length of the system @ £30 /m
- The Calf Mono 100 calf system also includes PPTV
- The complete mono-pitch flexible system also includes milk and trough feeders and water bowl
All systems costed up to a 50 or 100 calf system to show economies of scale, with cost per calf based on the 50/100 calf systems costs. The ‘number of calf spaces’ column refers to the number of calves that an individual component might house, with the cost of the item in the adjacent column. The length, width and area refer to the floor space for each item, defined above. Pen sides are defined as open or solid, and pen front/feeder refers to the additional cost, if not already included. The combined costs are given as a total per 100 or 50 calves on a hardcore or concrete drained base, and finally expressed as a cost per single calf.
|
|
No. calves |
Cost, £ |
Length |
Width |
Area |
Pen sides |
Pen front/feeder |
Roof/cover/verandah |
Total per 100 calves |
Total per calf |
Total per 100 calves |
Total per calf |
|
Fixed structures |
|
|
m |
m |
m2 |
£ |
£ |
£ |
£ A hardcore |
£ B concrete |
||
|
Basic A frame |
100 |
24000 |
25 |
13 |
325 |
incl. open |
1750 |
YES |
28125 |
281 |
38850 |
389 |
|
Calf mono |
100 |
31500 |
20 |
13 |
260 |
Incl. solid |
1400 |
YES |
34800 |
348 |
43380 |
434 |
|
|
|
|
|
|
|
|
|
|
|
|
|
|
|
|
|
|
|
|
|
|
|
|
|
|
|
|
|
Flexible structures |
No. calves |
Cost, £ |
Length |
Width |
Area |
Pen sides |
Pen front/feeder |
Cover/verandah |
Total per 50 calves |
Total per calf |
Total per 50 calves |
Total per calf |
|
|
|
|
m |
m |
m2 |
£ |
£ |
£ |
£ A hardcore |
£ B concrete |
||
|
Basic mono-pitch |
50 |
14000 |
8 |
17 |
136 |
incl. solid |
275 |
YES |
15465 |
309 |
19953 |
399 |
|
Complete mono-pitch |
50 |
17500 |
8 |
17 |
136 |
incl. solid |
incl. |
YES |
18690 |
374 |
23178 |
464 |
|
|
|
|
|
|
|
|
|
|
|
|
|
|
|
Basic hutch |
1 |
250 |
4.87 |
2 |
9.74 |
70 |
incl. |
NO |
21435 |
429 |
37506 |
750 |
|
Deluxe hutch |
1 |
380 |
4.4 |
2 |
8.8 |
100 |
incl. |
NO |
29200 |
584 |
43720 |
874 |
|
|
|
|
|
|
|
|
|
|
|
|
|
|
|
5 calf hutch |
5 |
595 |
6.7 |
3.23 |
21.6 |
430 |
|
|
12299 |
246 |
19427 |
389 |
|
8 calf hutch* |
8 |
2100 |
7.8 |
3 |
23.4 |
incl. |
incl. |
NO |
14419 |
288 |
19245 |
385 |
|
Igloo |
13 |
2000 |
7 |
7.5 |
52.5 |
3900 |
incl. |
YES |
24592 |
492 |
50750 |
1015 |
|
|
|
|
|
|
|
|
|
|
|
|
|
|
|
Polytunnel |
50 |
8000 |
23 |
10 |
230 |
1440 |
650 |
YES |
11540 |
231 |
19130 |
383 |
*with pen/gates
Floor + drain cost A = £5/m2 + £30/m drain
Floor +drain cost B = £38/m2 + £30/m drain
*costed for 5 pens of 10 calves.
Open pen divisions
Useful links
Legal requirements and market guidelines

