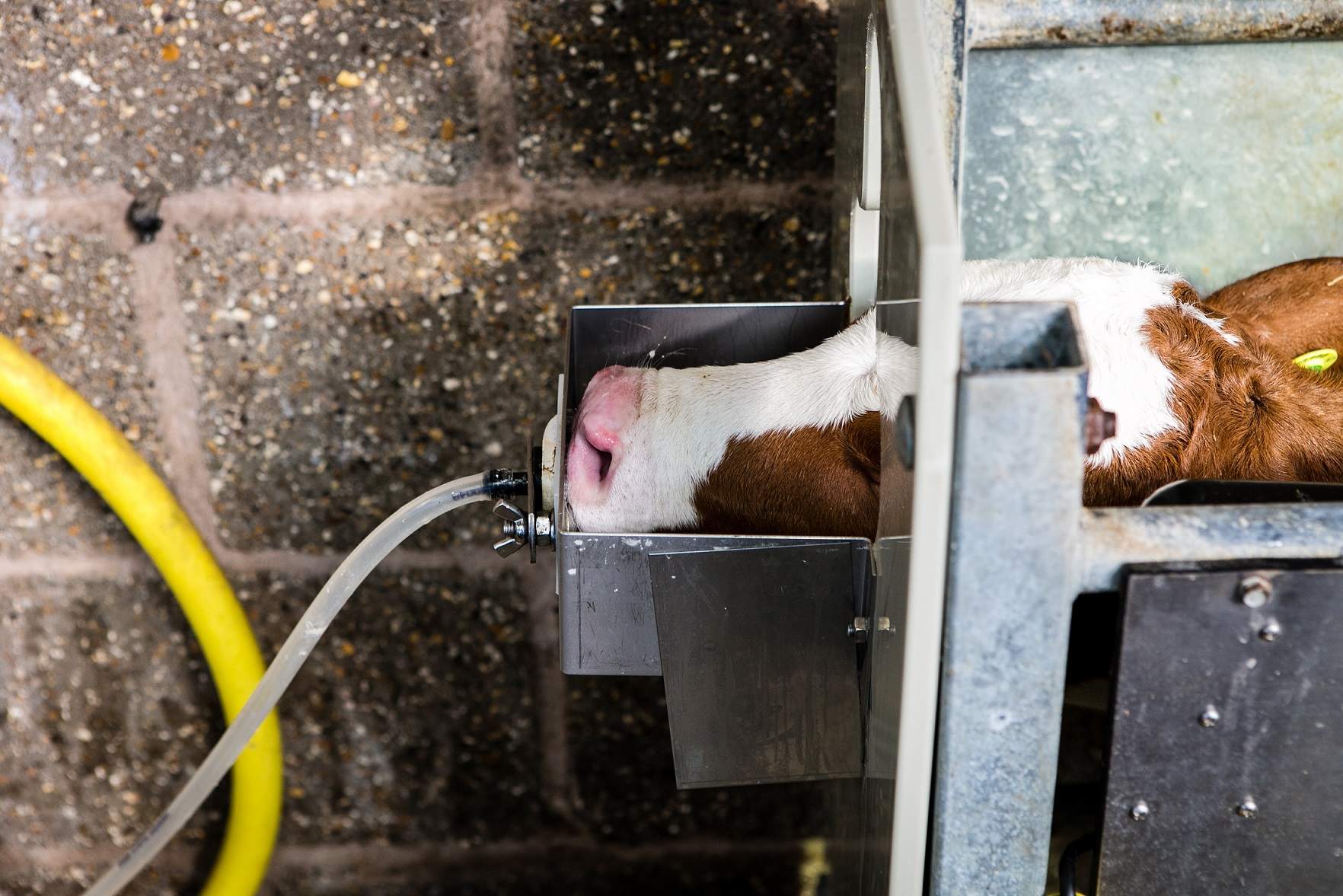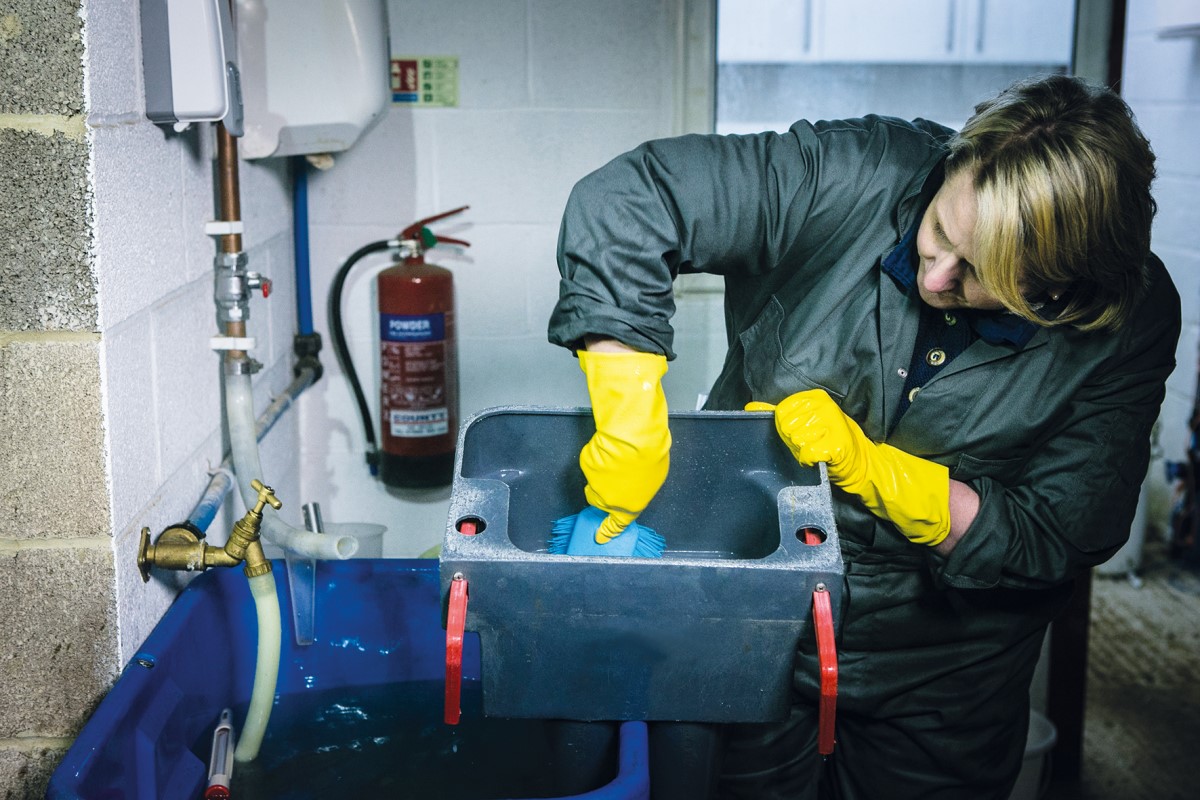- Home
- Youngstock housing – Designing housing to feed calves with ease
Youngstock housing – Designing housing to feed calves with ease
Feeding is one of the main tasks of calf husbandry, and it requires a lot of money, time and effort. Designing your housing to make feeding easier will greatly benefit you and your team.
Designing housing to feed calves with ease
The preferred method of milk feeding for calf health and productivity is through a teat feeder. Group pens with teat feeders should permit easy access for the stockperson to help all calves in the group to access a teat. The choice of milk feed system should define the optimum group pen size for any particular farm.
Dry feed is best presented to individual calves in shallow bowls or buckets. This is so that quantities can be kept low, daily intakes are easy to see and spoilage is limited. A trough for dry feed should be located more than 2 m from a drinker to reduce the amount of feed that ends up in the drinking bowl.
The design of the feed fence has a significant impact on the amount of feed ingested by individual calves. Trough feeding milk to groups of calves is relatively simple and requires little intervention, and feeders are easy to clean. On the downside, this results in uneven milk feed intakes and subsequent uneven growth rates. Some systems use self-locking feed barriers to increase the control of individual milk intakes.
The feed fence – plus any other requirements, such as a water trough accessible from outside – will define the minimum width of the pen front. Group size can also be used to define the optimum pen size for the post-weaning rearing period. It is preferable to maintain groups through the growth period, as this reduces the short-term periods of stress that occur at mixing. This also reduces the frequency of contact with other potential sources of infection.
 AHDB
AHDB
A trough or rack feeder is required to provide long chopped straw for optimum rumen development.
Automatic milk feeders
Automatic milk feeders (AMF) can significantly reduce the labour requirement per healthy calf while controlling and monitoring calf milk intakes. However, the automatic feeder is a significant factor in increasing the risk of disease transmission within groups of calves. There is also a requirement to provide sufficient labour to assist calves that do not take rapidly to the AMF.
Many AMFs will have frequent cleaning cycles of machine components. The teats and cleaning water should be directed to underfloor dirty water drainage within or immediately beside each pen. Floor design might incorporate a concrete plinth for automatic feed stations, with a slope towards a gutter or drain to facilitate regular cleaning. Local drainage will assist in managing the increase in urination close to the feeder and an increase in localised hygiene and cleaning required around the feeder. It may be beneficial to allow more floor area per calf than when using manual milk feed systems, to manage high liquid intakes.
 AHDB
AHDB
In some pen designs, drainage of the floor area around an existing feed station can be improved by placing the feed station on a section of concrete pig slats sized for grower pigs.
The feed mixer and control station require water and a power supply with a local drain for dirty water from the wash cycles. Warm milk can be piped up to 5 m to a remote feed station, and all pipework and cables between the mixer and the feeders are best located in a 110 mm duct in the floor slab, with the duct protruding 200 mm above the floor slab at entry and exit points. Dirty water drains are typically 110 mm plastic waste pipes connected to an external sump for further export to the farm’s dirty water system.
Calf kitchen and feed preparation
A calf system can be designed with a feed preparation and cleaning area as an integral part of the system. A calf kitchen is an obvious component to support calf health and growth. It should also serve to improve the effectiveness of labour and make a routine task more pleasant.
A feed preparation area might include:
- All items stored off the floor to facilitate cleaning
- A sealed floor sloping 1 in 60 (1.7%) to a drain
- Adequate racking and shelving for items for immediate use
- Shelves, racks and wall-mounted pegs to allow feed buckets and components to be dried off the floor
- A source of heated water with a volume suitable to provide all hot water requirements within a short period
- A water heater on a controlled timer so that water is available at the required volume and temperature at the right time
- An area for storage of bagged milk powder and dry feed immediately adjacent to the feed preparation surface, possibly on pallets
- Be wildlife proof
- A large-volume plastic sink or similar with hot and cold water supply for cleaning buckets, teats, troughs, etc
- All sinks or similar to drain direct to waste dirty water system, not to floor

Moisture management in a building can be improved by ensuring bucket washing facilities are located separately from the housing or are provided with effective local drainage within the building.
Read more about youngstock housing
Legislation and market requirements
Temperature, humidity and ventilation
Housing layout and construction

