- Home
- Youngstock housing – Housing layout and construction
Youngstock housing – Housing layout and construction
Although there are a number of alternative housing systems available for calves, all must provide for the calf’s needs, ensuring health is optimised, performance is maximised and welfare standards and regulations are complied with. The basic requirements for calf housing include that they are dry with excess moisture continually removed, draught free, clean and cleanable.
Location
The optimum location for a calf building is upwind of growing and adult cattle, so that location will typically be west, southwest or south of the main buildings because of the direction of prevailing winds. The site should be exposed to natural fresh air delivery, and the structure should be designed to reduce airspeeds within the building. Finding out meteorological data at a local level is straightforward and gives guidance about the amount of time different weather conditions should be expected and at what time of year. One good source is the Met Office’s UK regional climates index.
Group housing
It is recommended that calves are group housed from three weeks of age. While individual pens help limit the spread of disease, they limit social interaction and learning. There is clear evidence that solid feed intake increases when calves are housed together or in groups.
Schedule 6 of The Welfare of Farmed Animals (England) Regulations 2007 states that no calf can be kept in an individual stall or pen after eight weeks of age, unless a veterinary surgeon certifies that its health or behaviour requires it to be isolated.
Although the early placement of calves in single pens has a positive impact on their short-term health, there comes a point at which the benefits of shared space (social conditioning, reduced stress and improved intakes) become significant.
All movements of calves will create some short-term stress. When calves are moved from individual pens to group pens, they tend to be more aggressive and fearful and show reduced feed intake in the short term. Normal behaviour will gradually return between 5–15 days after group changes. Stress associated with group changes is reduced if calves are housed in pens with good visual and tactile contact between calves.
Minimum pen sizes are outlined in The Welfare of Farmed Animals (England) Regulations 2007) (Table 1).
Table 1. Prescribed minimum dimensions of calf pens
| Calf weight (kg) | Minimum pen size per calf (m) |
|---|---|
|
<60 |
1 x 1.5 |
|
60–80 |
1 x 1.8 |
When the calves move to group housing, BS5502-40:2005 suggests the minimum space per calf as outlined in Table 2.
Table 2. Minimum space per calf in group housing
| Weight of calf (kg) | Area per calf (m2) |
|---|---|
|
60 |
1.5 |
|
85 |
1.8 |
|
140 |
2.4 |
Increased space allowance leads to higher growth rates on pre-weaned calves, and increased space per calf is associated with improved health scores.
Calves under eight weeks old should be kept to a maximum group size of 12 animals. Once they are weaned, this can increase to a maximum of 20 calves. Smaller group sizes mean it is easier to identify, isolate and treat any sick calves.
In practice, group sizes are often dictated by the feeding system. When calves are fed in groups, it is important to ensure that all calves receive the required amount of milk, dried food and forage. When calves are housed together, they exhibit increased feed intake and growth rates over calves kept singly; this is driven in part by the behaviour of youngstock to feed together.
Calf housing should recognise that all farms need to mix youngstock and should provide facilities that match pen sizes and building capacities to the number of calves flowing through the system at peak times. One attraction of the hutch/igloo calf housing system is the ability to accommodate small group sizes.
Pen design
Pen size needs to be related to group size and the feeding system. Some feeding systems require, for example, ample length of pen front to allow all calves to feed side-by-side at the same time. The feed fence sets the minimum pen width, the regulations set the minimum pen areas per calf, and thereby the minimum pen depth is defined. Pens should be sized to accommodate the maximum number of calves desired at their highest liveweight.
Group pens will have excess floor space per calf when calves are first placed in the pen. Some farmers place big bales within pens at the start of group housing to make use of the space, provide some protection from draughts and to reduce the time taken to bed pens later on.
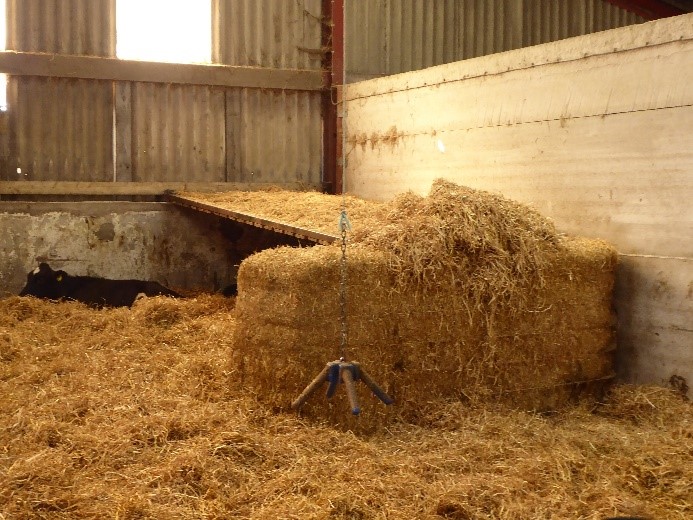 AHDB
AHDB
Constructing pens with much greater space per calf than the recommendations is not always a good idea. This will increase capital costs per calf and either increase straw costs or provide a significant area of exposed, dirty concrete floor that will act as a cold radiator throughout the winter period. Large pen areas per calf will increase building volumes per calf, which can make it more difficult to provide clean air throughout a building.
For calves initially housed in individual pens, the width of an individual pen must be at least equal to the height of the calf at the withers, and the length must be at least equal to the length of the calf (measured from the tip of the nose to the pin bones) multiplied by 1.1.
As the calf moves into a group situation, the area required per calf increases as the calf grows (Table 2).
Pen layout within buildings
The layout of facilities should take into account all the daily tasks of checking, feeding, watering, bedding and cleaning. Labour is a valuable resource, and if the labour component is included in the design process, there is potential to improve efficiency.
Some units will choose to retain an area of a calf housing system for individual or double pens. Their location should recognise the need for best environmental control, protection from draughts and mediation of cold temperatures, easy labour access, and ease of cleaning.
Group pens are frequently, but not necessarily, arranged to fit the bay size of a building. The focus should remain on keeping pen sizes in balance with the ability to fill each pen within a relatively short period (less than four weeks).
The required number of group pens within the building is determined by calculating group size, the maximum number of calves to be housed at any one time, and cleaning space. The arrangement of individual pens with either a centre or side passage will help to define a suitable building length.
The width of a calf building will reflect the layout of the pens and the required passage width for all routine daily tasks. Cleaning out pens is an essential but low-frequency task.
Isolation pens
Early intervention with individual animals that show signs of distress or poor health is a major success factor in health management. Isolation pens should be available at all times, easy to clean and easy to use.
In group-housed systems, it may be practical to erect an isolation pen in one front corner of the pen. While this will make it easy to give individual help while minimising the negative impact of isolation, it is preferable for the isolation pen to be outside any shared pen.
The isolation pen should give immediate access to water, a small quantity of fresh ad-lib dry feed, and milk at the normal times. A heat lamp can counteract the effect of any reduced feed intake.
The isolation pen should be made of suitable materials and a construction that makes it easy to dismantle and remove from the building for cleaning.
Covered foot dips, located immediately outside isolation and sick pens, are strongly recommended.
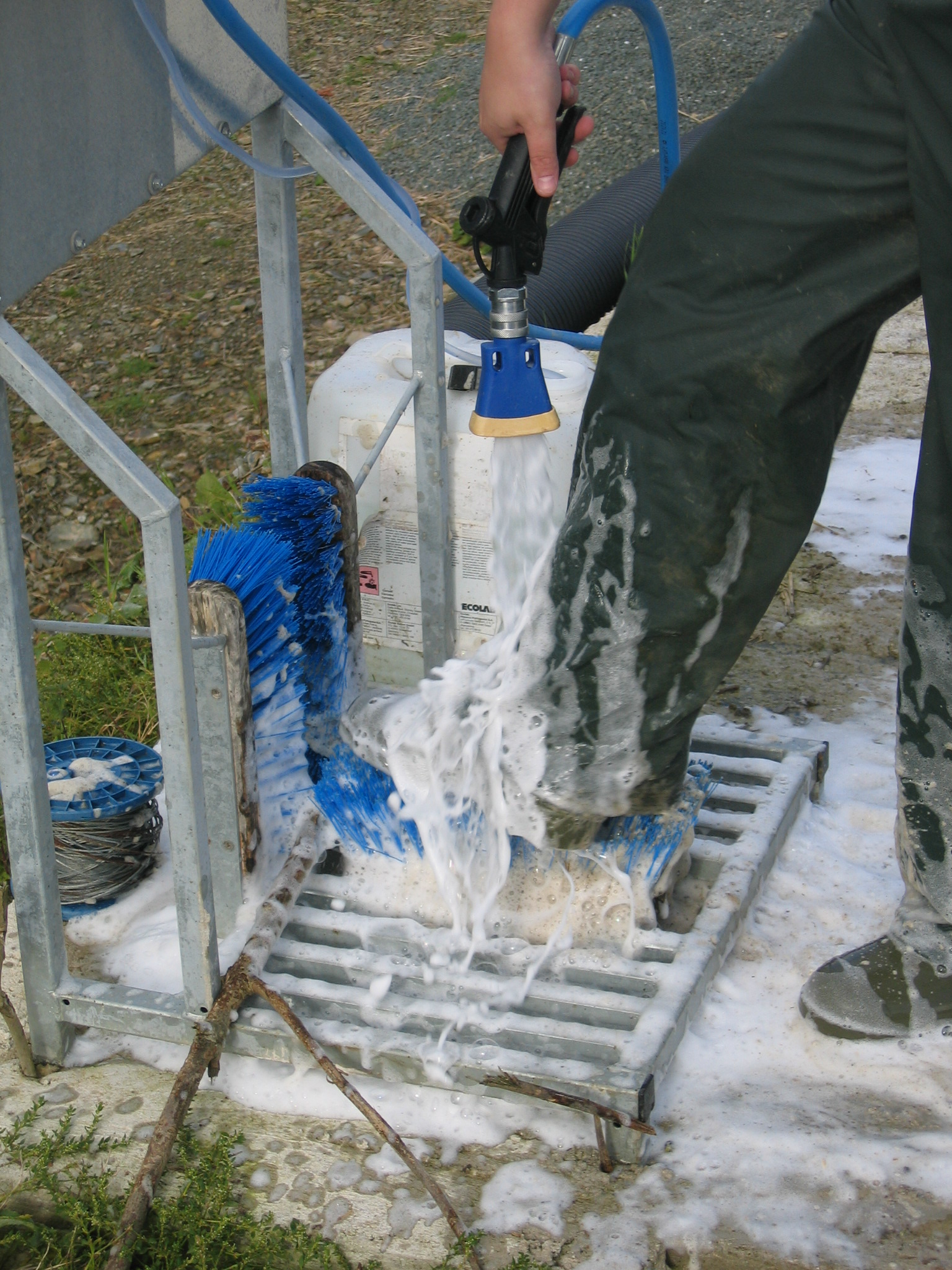 Jamie Robertson
Jamie Robertson
Building construction
Materials used in calf house construction should aim to mitigate, and not add, to any of the environmental pressures on the calf.
All materials and finishes used in the animal zone must not cause harm by mechanical damage, such as sharp edges or slippery floors.
Gaps at animal heights can be a trapping hazard for calves. Gaps at fixtures such as drinkers, feeders and gates should not be between 100–330 mm to avoid trapping calves by the head.
Concrete is the predominant material used for flooring and is frequently used for external walls. The thermal properties of materials used in construction influence the speed at which the building heats up or cools down when the weather changes. Buildings with high thermal mass will stay cooler and damper in UK winter weather conditions than buildings with low thermal mass. Plastics and tubular steel have lower thermal mass than concrete and solid steel. They, therefore, suck less energy from the air, making a building feel warmer.
The physical properties of roof cladding materials are relevant to calf health. Metal roof sheets have a low thermal mass and a higher conductivity than mineral fibre sheets. The air temperature under metal roof sheets will rise and fall quicker than under mineral fibre sheets and will rise higher than under other roof types. This can have a negative impact on calf health in autumn because a metal roof can increase the daily variation in air temperature under the roof.
Metal sheets, especially as a roofing material, will significantly increase the amount of condensation in a livestock building compared with mineral fibre or other materials that transfer less heat, such as plastic or insulated sheet. At low air temperatures, increasingly damp air (higher relative humidity) means that the effective temperature felt by an animal is lower compared with drier air (lower relative humidity) at the same air temperature.
General construction guidance for livestock buildings can be found in BS5502:2005 parts 20, 21, 23 and 40.
Lighting
Where the natural light available in a building is insufficient to meet the physiological or ethological needs of the animals, appropriate artificial light must be provided. The Welfare of Farmed Animals (England) Regulations 2007 states that artificial light must be provided for a period at least equivalent to the period of natural light normally available between 9:00am–5:00pm.
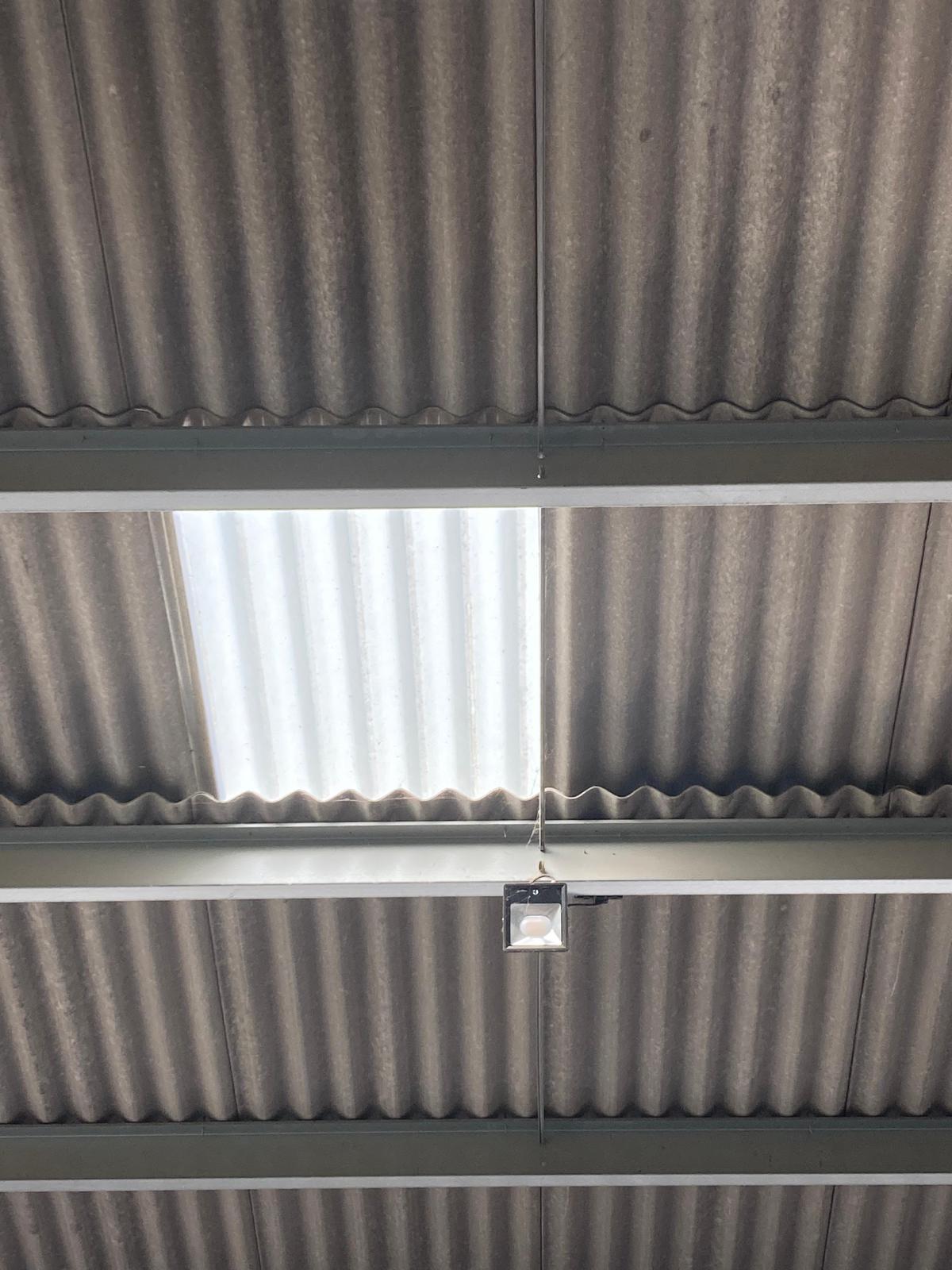 AHDB
AHDB
BS5502-40:2005 recommends that calf housing should provide a minimum of 50 lux of artificial light. Natural lighting should be provided by 10% of the roof area. Natural lighting will need to be supplemented to increase the light levels to nearer 200 lux, which is required for the inspection of calves. Roof lights are beneficial for reducing the need for artificial lighting, thus reducing lighting costs. However, they can increase heat in a building when fitted on the south-facing aspect. To avoid overheating, roof lights should be fitted to north-facing aspects of the building.
Animals in buildings must not be kept without an appropriate period of rest from artificial light.
Floors and drainage
The Code of Recommendations for the Welfare of Livestock: Cattle (2003) sets out requirements for flooring and drainage. Concrete floors should have a minimum slope of 5% (1 in 20) under straw bedding or in areas with expected high moisture levels; this allows effective drainage of water and urine from under the straw.
A drainage channel at the front of and outside a pen will also help to remove water and urine so that the passage areas remain clean. A slatted area to the front of a pen, correctly designed, can be very useful in locations where bedding costs are high.
When calves are on automatic feeding systems, they will consume significant volumes of milk, so pen drainage is even more important to ensure the bed remains dry. The pen should be designed so that the calves can only feed when standing away from the straw-bedded area.
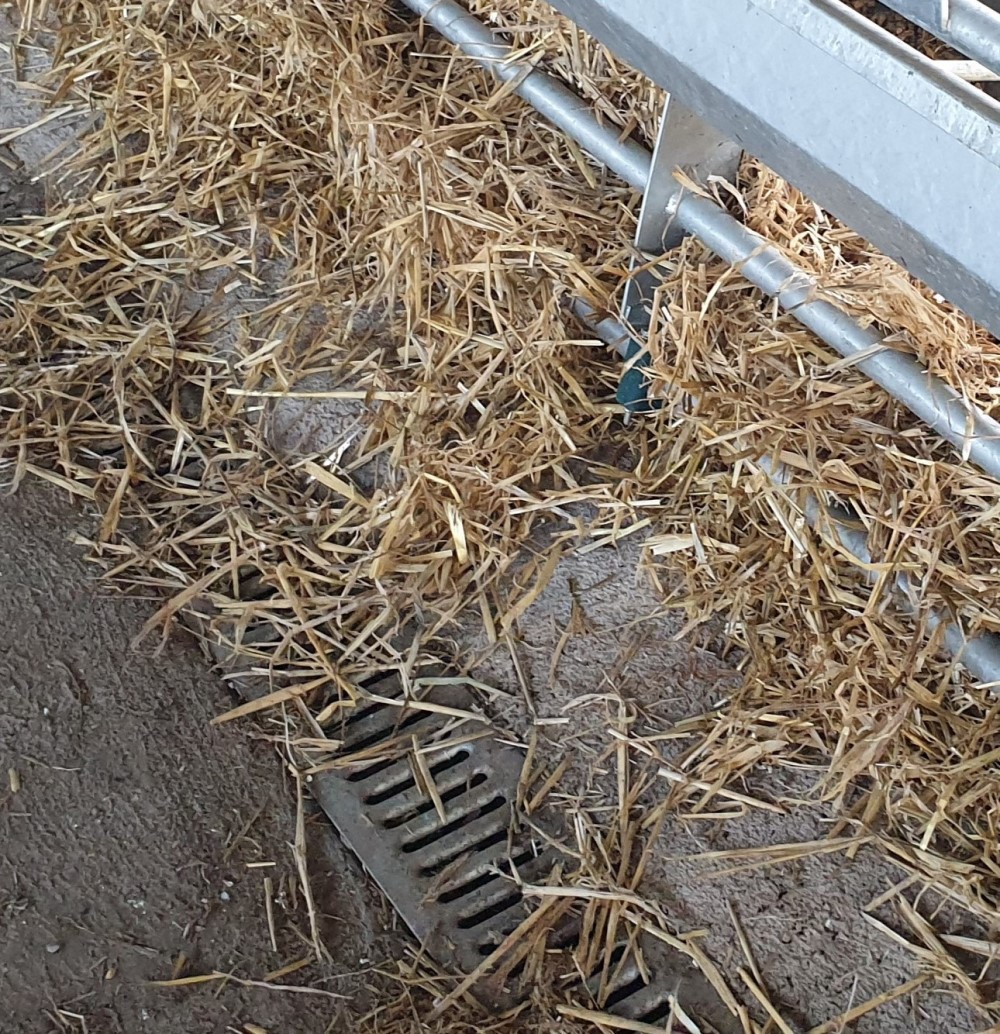
Floors, drains and ventilation are the key ingredients for managing moisture in calf houses. Moisture management within a pen should acknowledge the amount of moisture produced by the calves and provide a dry bedding surface. Most calves are housed on straw, and floor slopes will aid drainage and reduce straw costs.
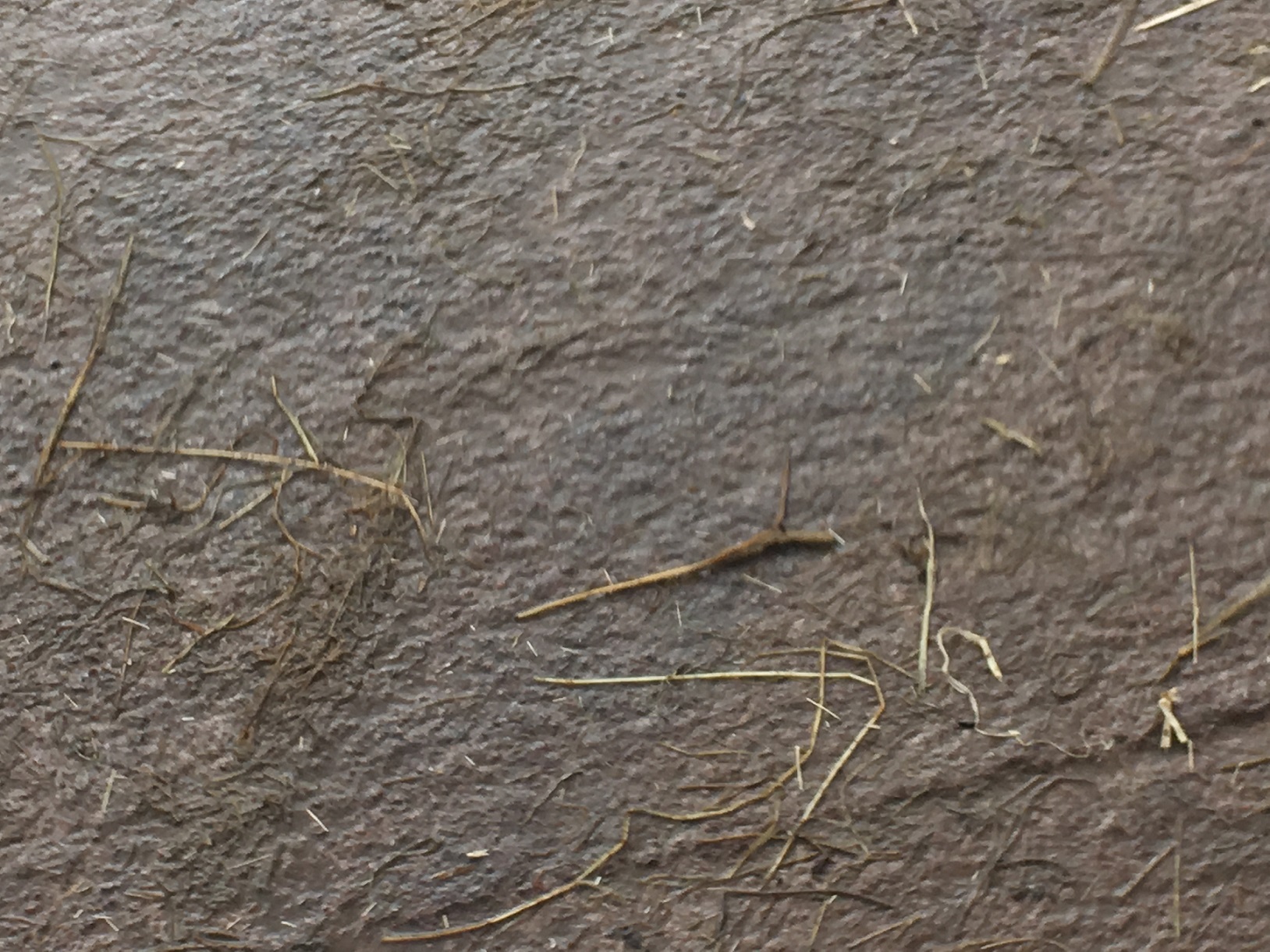 AHDB
AHDB
Floors must provide a secure grip, non-slip surface, such as that provided by a heavy brush finish on newly laid concrete.
Pens should slope from the back to the front, with a channel drain perpendicular to the slope, immediately outside the pen unless the drain is below the pen floor. Pens should be laid out to ensure that drainage from the feeding area is running away from the bedding. External drains must be easy to keep clean and accessible for that purpose.
Calf systems with lines of individual or double pens in a building should have simple channel drains immediately in front of each row to intercept the flow of liquid from the pens and keep the working area between the pens clean and dry. This reduces the negative impact of damp flooring on air temperatures and improves biosecurity. Drainage for rows of single or double pens can be provided by making a shallow depression, 75–100 mm wide, in the concrete floor slab during construction. A depression at the front of the pen installed during construction aids drainage. Drainage below the surface must be easy to flush out.
All drainage should comply with BS5502-25:1991. The design should always keep clean rainwater, dirty water and slurry separate from each other. It is preferable to direct rainwater to clean water soakaways or for recycling within the building.
Young calves, particularly those less than four weeks old, should not be housed on totally slatted floors. The Code of Recommendations for the Welfare of Livestock: Cattle (2003) states: where slatted floors are used in calf housing, you should pay particular attention to the type of slats, to avoid slipperiness. The gaps between the slats should not be wide enough to cause foot injuries (for example, when claws get trapped). You should only use slatted pens for the size of animals that they were designed for. It is advisable to check restrictions in quality assurance scheme specifications; non-slatted areas may be an essential requirement for all calves. Rubber-covered slats offer increased comfort compared with plastic or concrete slats.
Bedding
Calves show a clear preference for lying on dry bedding. Lying times reduce as the dry matter percentage (DM%) of the beds decreases. To aid in keeping bedded areas dry avoid locating water troughs and buckets over bedding. A calf should always have a clean, dry bed that’s deep enough to allow the calf to nest in colder temperatures.
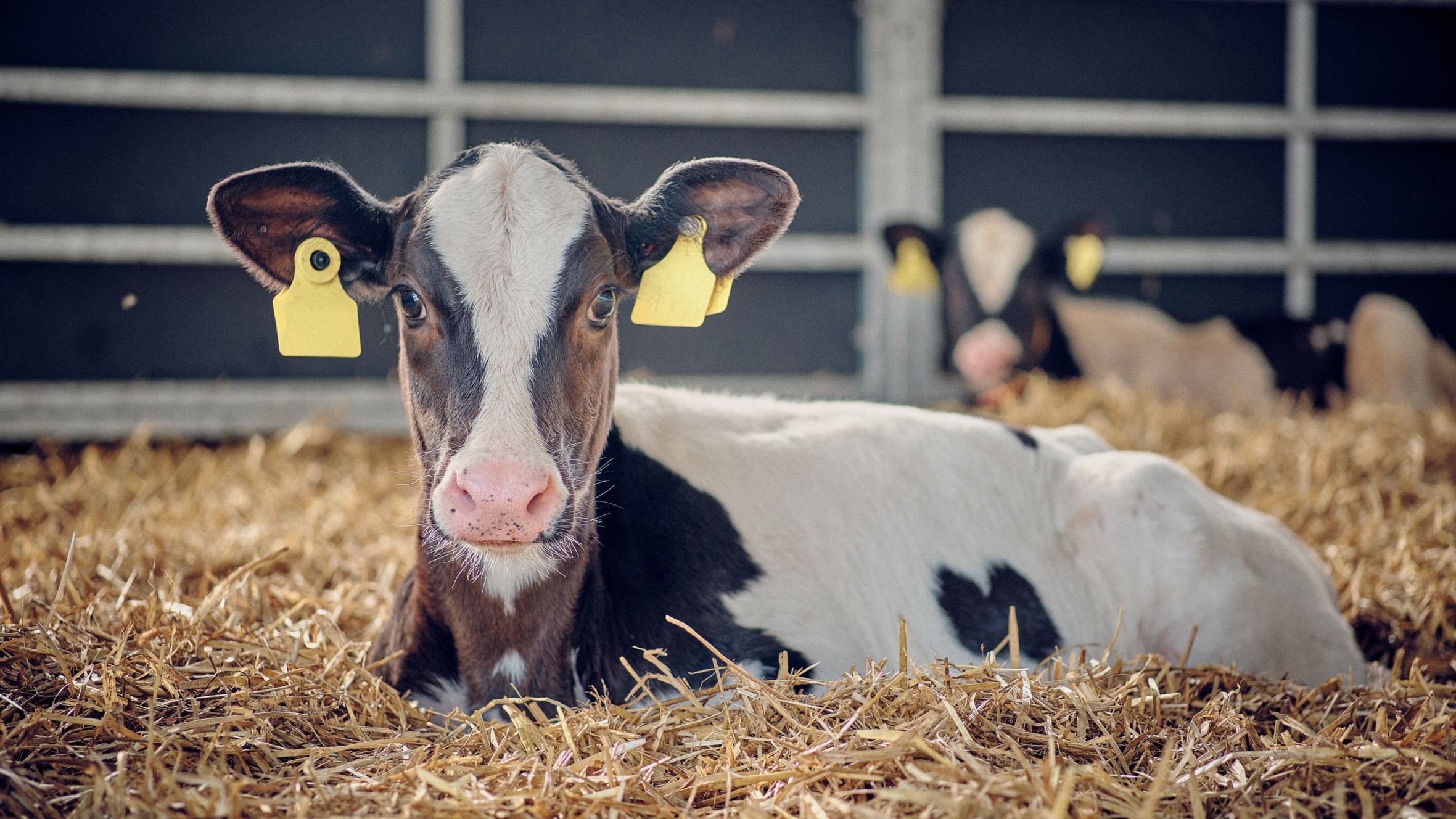 Matt Brodie Photography
Matt Brodie Photography
If the legs of the calf are fully covered in straw, there is sufficient straw to allow nesting.
Calves choose to lie down 17–18 hours per day. Although there is little difference in lying times between individually housed and paired calves, when a calf is sick, it will spend more time lying down. This reinforces the importance of dry bedding, as sick calves often have an increased LCT as feed intakes drop and body temperature increases.
Poor-quality bedding materials have a considerable impact on calf health and performance in terms of thermal comfort and hygiene. While sand, sawdust or shavings are suitable bedding choices for the summer months, these are poorer choices for winter use because they do not provide the calf with any thermal protection. Straw is the ideal bedding for use in winter.
There is a strong relationship between the frequency of adding fresh bedding and the prevalence of diarrhoea, with well-bedded calf pens reporting fewer scours in young calves.
Hygiene
Effective hygiene is a basic design requirement for calf pens and calf buildings. All materials used within the area of the calf (i.e. floor, pen walls, drains) should be easy to clean and maintain. Broken and porous surfaces in this area are not supportive of animal health.
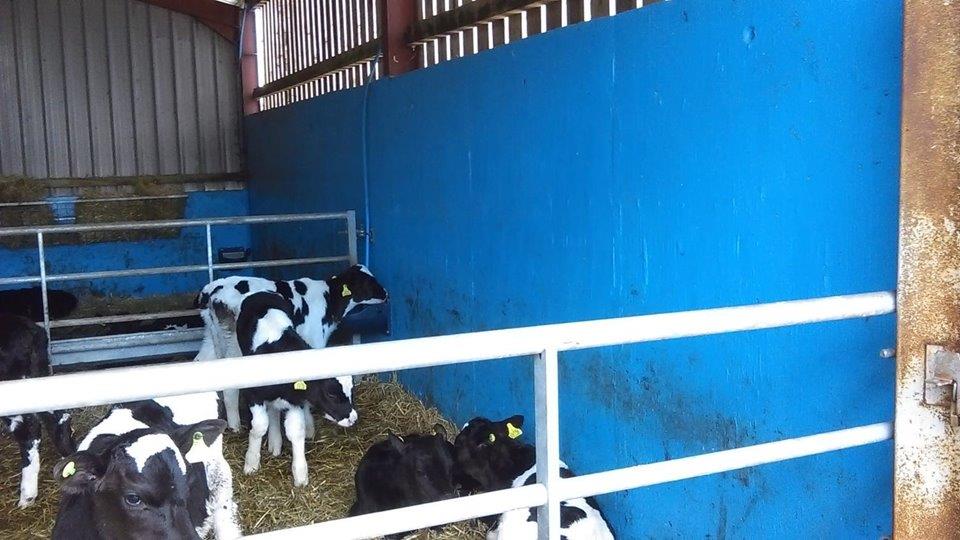
The internal area and fittings of a calf pen should be designed to be successfully cleaned, even if there are other calves in the same building. It is not good practice to design pens that need to be scraped through passages between pens as it guarantees the sharing of pathogens. The choice of materials for pen walls should address longevity, cleanability and thermal comfort.
Pen size should take into account that the greater the age difference between calves in any one pen – and the wider the spread of ages within one air space – the greater the risk of disease spread. If buildings are not designed to be used on an ‘all-in, all-out’ basis, pen floors and drainage must permit effective cleaning of individual pens. Wheeled individual and double pens are available to make it easy to move pens outside a building.
Calf pens should be cleaned out, as a minimum, every 30 days. All wash water from individual pens should drain in such a way as to avoid contamination of other pens. Hygiene practices around the preparation and delivery of feed will be greatly affected by the provision of adequate facilities to clean, rinse and dry feeding components.
All surfaces and joints between surfaces up to 1.4 m in height should be easy to clean and preferably sealed. Maintenance of facilities on a regular basis makes this easier, safer and more effective. The choice of materials should reflect this.
Read more about youngstock housing
Legislation and market requirements
Temperature, humidity and ventilation
Designing housing to feed calves with ease

